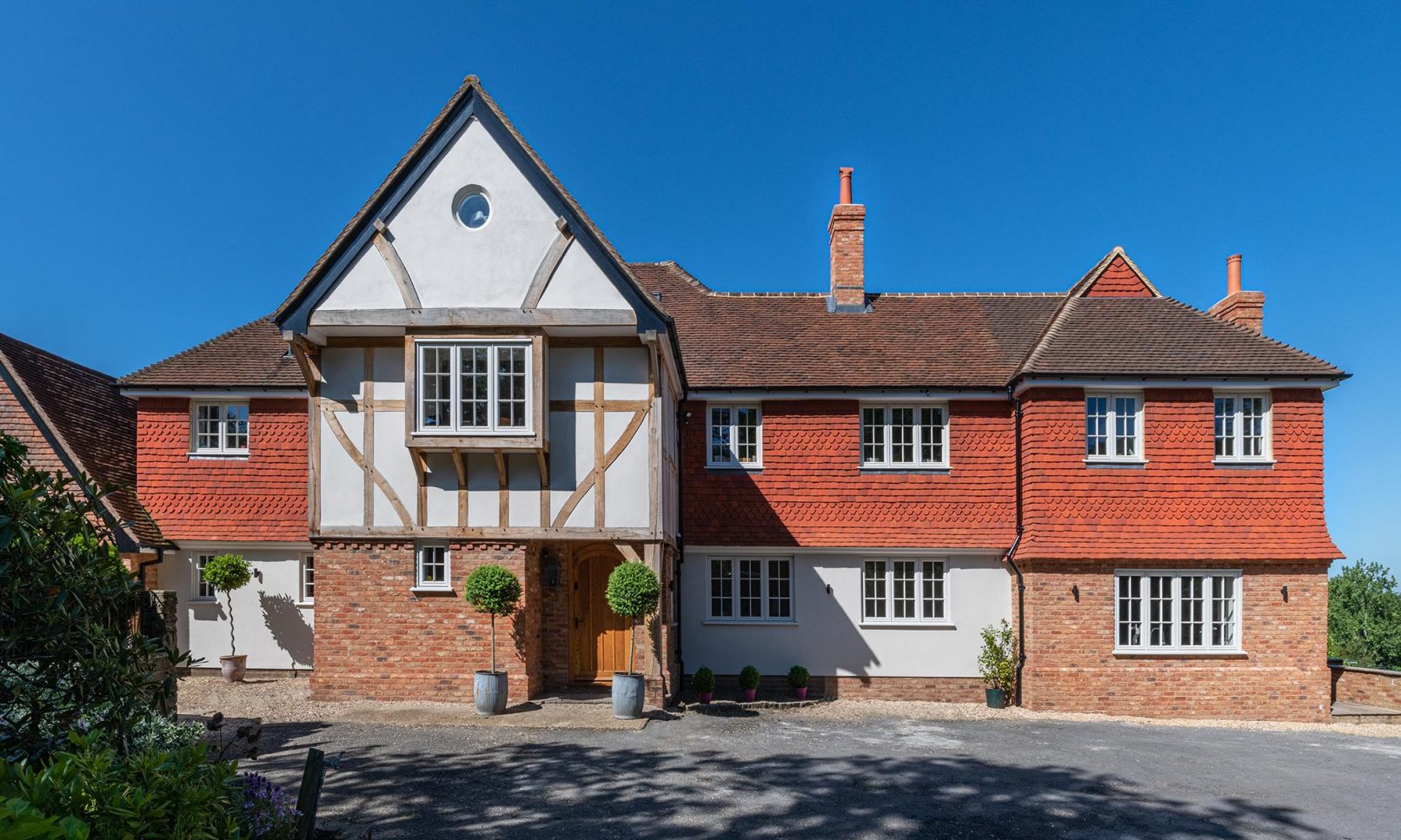Extensions, Alterations and complete Refurbishment Works to a traditional styled farmhouse. This stunning three-storey property in Cranleigh, Surrey was transformed with the addition of a substantial side extension providing a large kitchen and family area on the ground floor, and a master bedroom as well as dressing room and bathroom on the first floor. The entrance way was partially rebuilt with a new oak framed structure and the project completed with rear retaining wall and patio works. The remaining areas of the house were also extensively refurbished to provide our clients with the ultimate country lifestyle home.
Client Testimonial
“We are loving being back in our home and are very happy with the completed works. The house is looking amazing – thank you!”




















